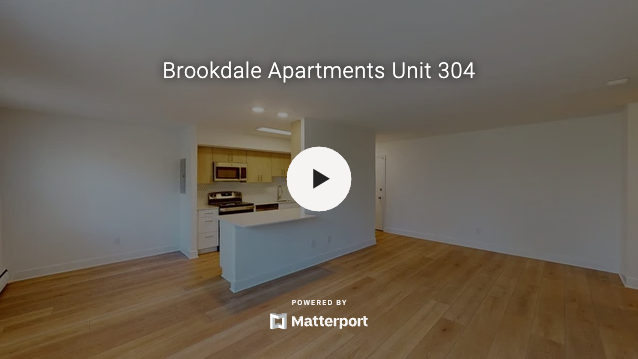Brookdale Apartments 3D Walkthrough
Click the images below to see a 3D walkthrough of some of our floor plan models.
(Walkthroughs will open in a new window)
Floor Plans
Our Wayne, PA apartments for rent offer two and three-bedroom floor plans with plenty of storage and space. Our two bedroom, one bathroom layout is an average of 983 square feet while our three bedroom, two bathroom floor plan sprawls out over 1,400 square feet. No matter which layout you choose, each of our pet-friendly units comes stocked with must-have amenities. Additionally, the convenient location near universities, shopping and dining, and transportation routes, makes Brookdale Apartments the ideal spot for commuters or students.
Schedule a tour today to live the Friedman Five Star Lifestyle!
Pet-friendly
