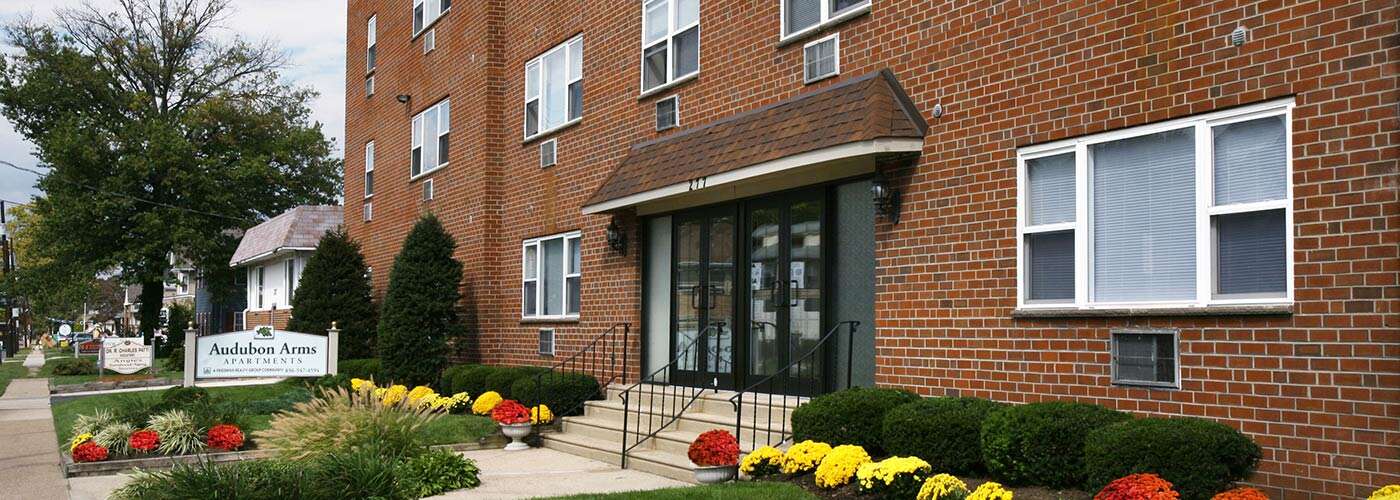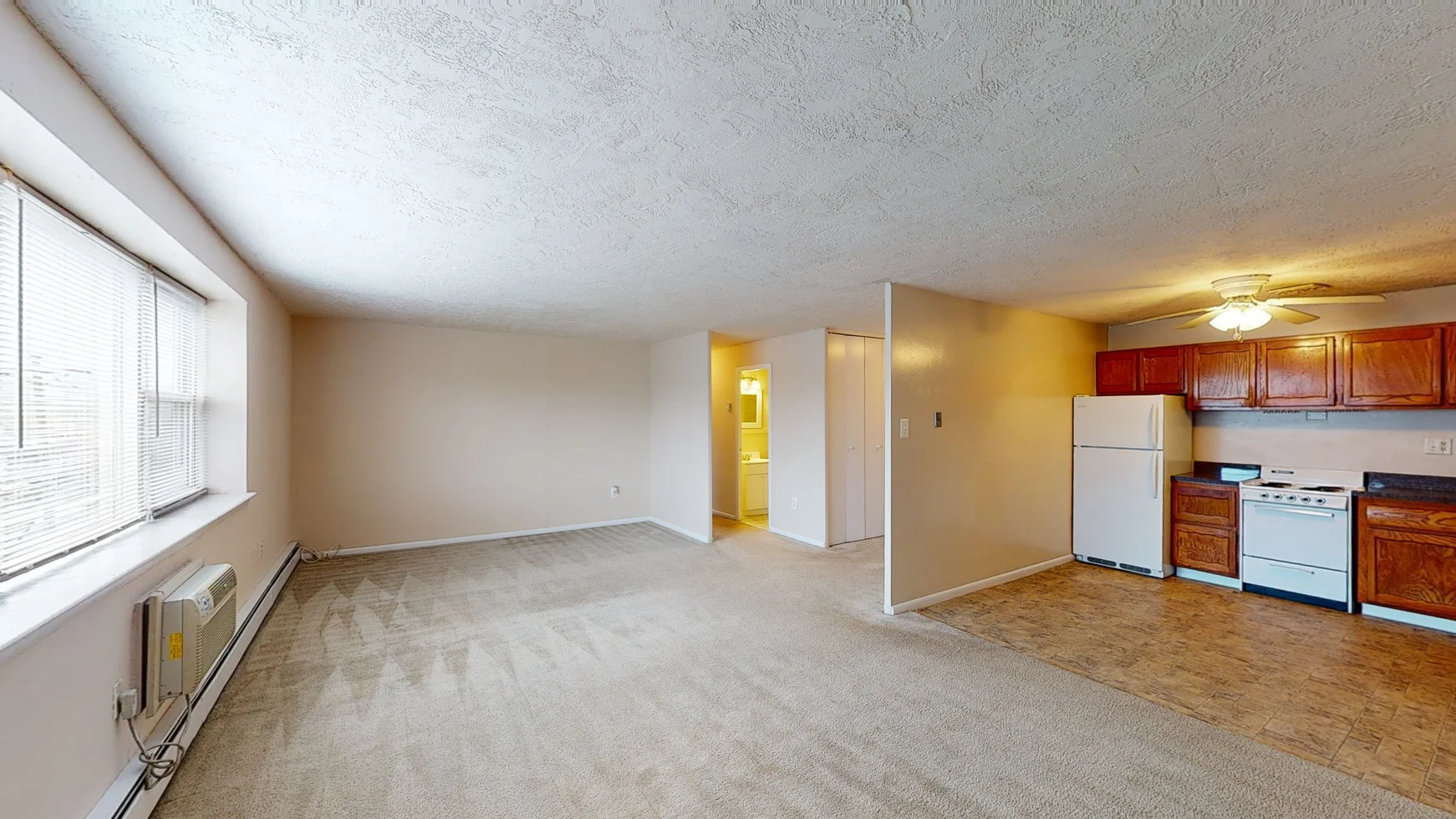
3D Walkthrough
Our apartments for rent in Audubon, NJ are conveniently located close to several major highways, local employers, schools, and more! Audubon Arms Apartments offers spacious studio and two-bedroom floor plans featuring standout amenities. such as on-site laundry, on-site storage, and more. View our Audubon, NJ apartment floor plan layouts and find the best option for you. Contact us today for a tour, chat with our leasing agent online, or apply now.
Schedule a tour today to learn more about our property!
2 bedroom
